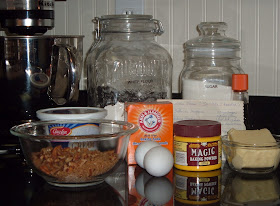Mr. StyleBurb and I decided to be proactive, and renovate our bathroom before the ceiling below crashed through and landed on the kitchen table.
We ripped up tiles, stripped wallpaper, replaced drywall, and did lots of painting. We were prepared to do all the work ourselves, but we knew our limitations, and hired a handyman for the plumbing and tile work.
Most impressively, Mr. StyleBurb proved to be a whiz-kid at trim work and molding! Wait until you see the gorgeous Shaker-style wainscoting he made for the bathroom walls!
Before we get to the dreaded 'Before' pictures, here is a glimpse of what we now have:
Most of the work on the bathroom was finished just before I started this blog, but luckily we thought to take some pictures before we started to work.
 |
| We had already started removing tiles, wallpaper and marking out floor tiles with painter's tape. |
 |
| You can see our old gross shower, and a spot where we tested our tile removing ability. |
 |
| We wallpapered this room 13 years ago...just goes to show how styles change! |
Okay...I am ready to never speak or think about that old bathroom again!
Selecting the new fixtures, vanity and flooring was a lot of fun, but stressful at times. We chose 12x12 porcelain tiles for the floor and a roomy 5 ft vanity with a granite top and an under-mount sink. We ordered everything through our local home improvement store, so we were able to negotiate a great discount on everything!
We decided not to replace the whirlpool tub with another whirlpool tub...
 |
| Look how much space the old tub occupied! |
...and instead chose a beautiful and graceful clawfoot slipper tub.
I love the telephone style faucet!
The pièce de résistance of the bathroom is the wainscoting that Mr. StyleBurb built for the walls.

The molding color is Benjamin Moore 'Cloud White'. Here is a closer view:
I told you Mr. StyleBurb was handy! (He also made the door on the medicine cupboard.) This picture shows the molding dimensions my husband used to create the Shaker-style effect:
Our local building supply center cut the sheets of MDF wood into the dimensions we needed. The 4x8 MDF sheets cost only $22. There was no charge to cut the wood into the 8", 5" and 4" widths required. This meant that we could get 24 linear feet of MDF for just $22. The baseboard and molding cap cost around $2 per foot combined. The total cost of the wainscoting was only $3 per foot.
Rather than worry about filling and sanding nail holes, the wood was attached to the wall with a product called LePage's Liquid Nails. This adhesive worked really well, although it was a little more expensive than traditional methods.
Mr. StyleBurb also removed the old window casings, and replaced them with more elaborate ones to suit the rest of the room.
The new vanity is taller than the old one, which interfered with the mirror above. Rather than spend $300 on a new mirror, we found a glass cutter who charged only $5 to shorten the old mirror.
I would still like my husband to frame the mirror...one day!
I have been slow to accessorize the bathroom. So far I have found a carpet for the floor in front of the vanity from Bed, Bath and Beyond. The little chair in the corner is from Pier 1.
The new towels are an excellent match to the blue in the carpet.
I'm still looking for a new toothbrush holder and soap dish for the vanity.
I think a small round table tucked between the tub and the vanity would look very cute and could hold some soaps and bath salts.
I also need pictures for the wall above the toilet, but I'm not really sure what I want yet. Any suggestions?
I actually enjoy cleaning the bathroom now! Well, sort of...









































